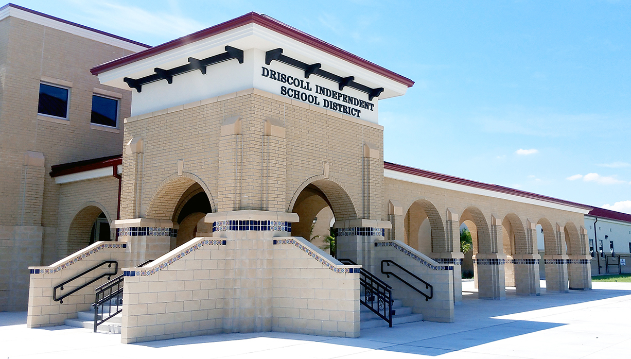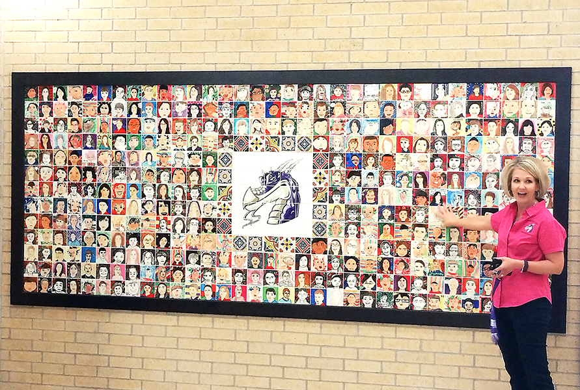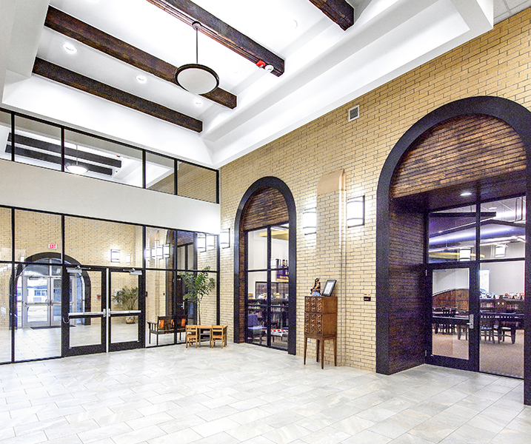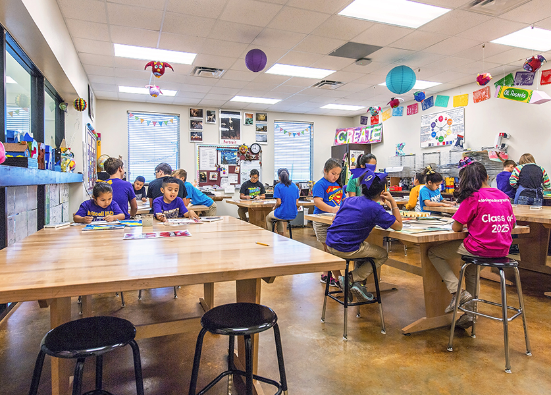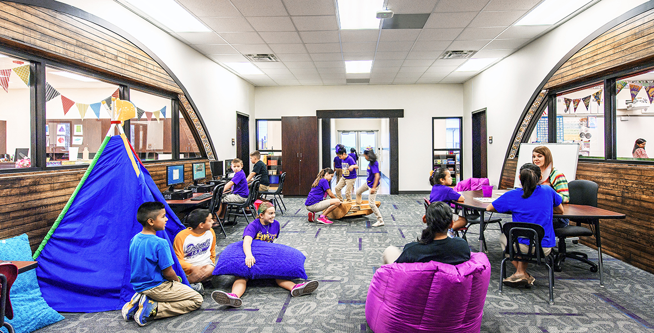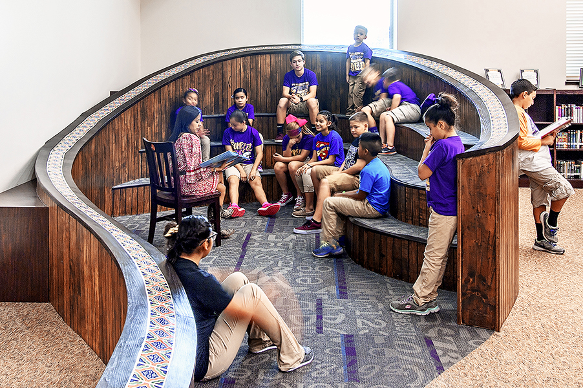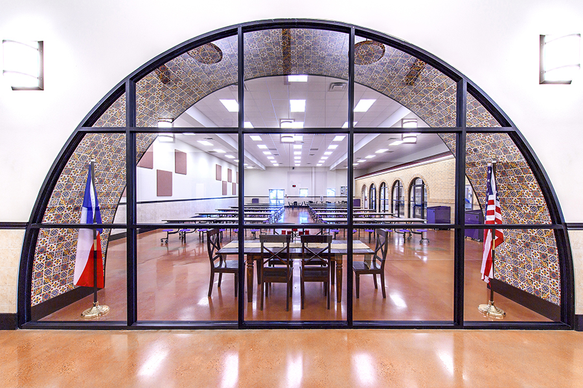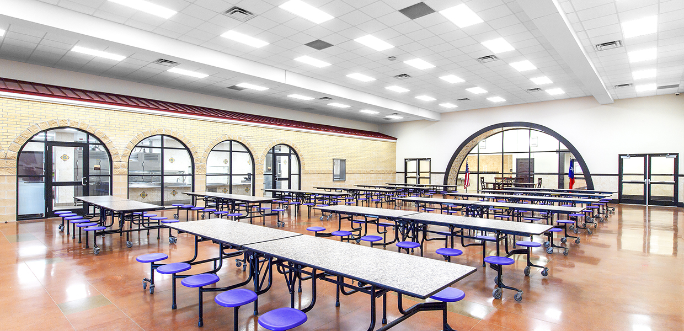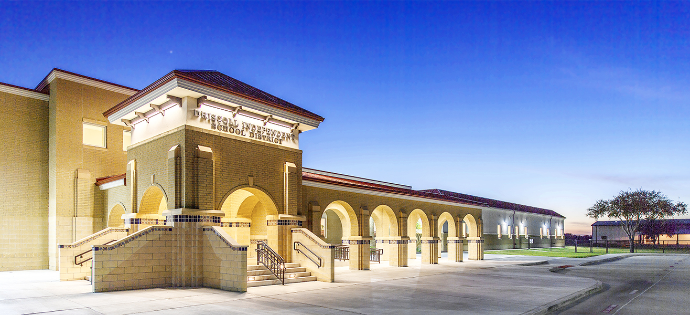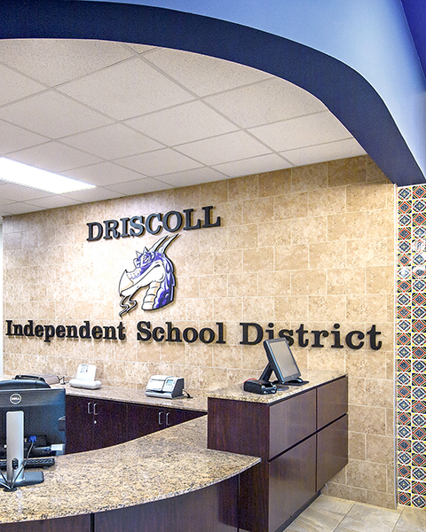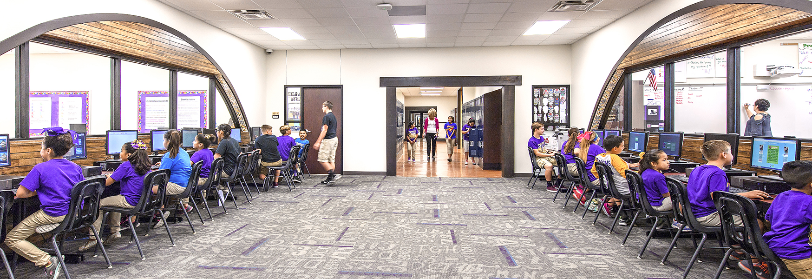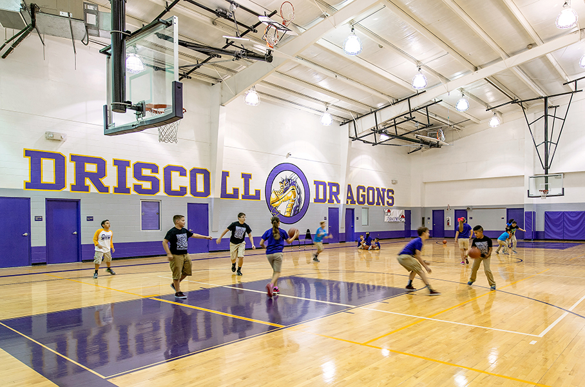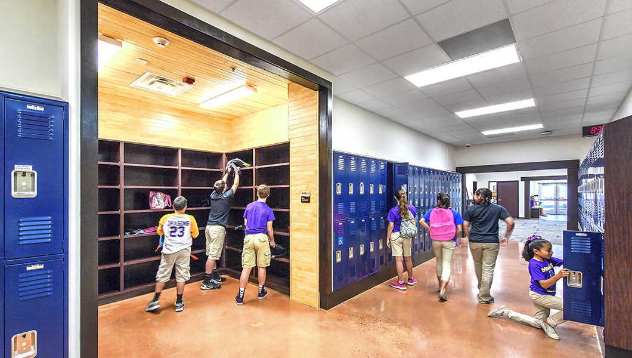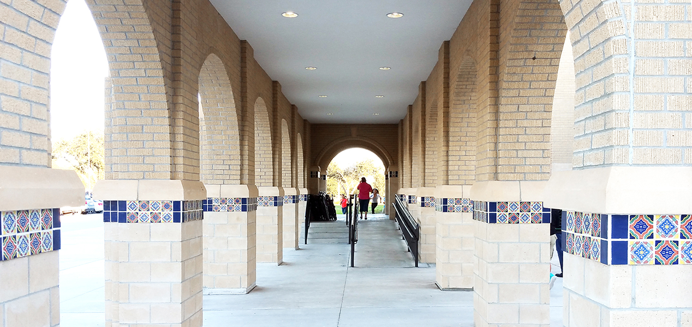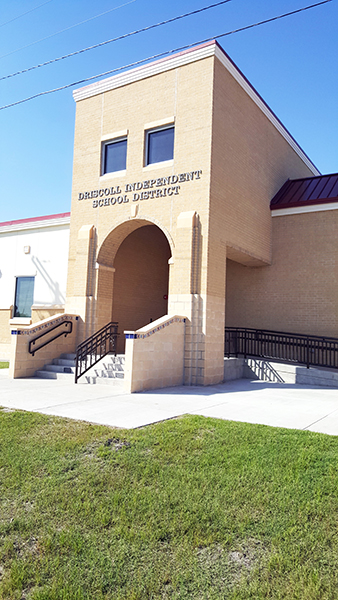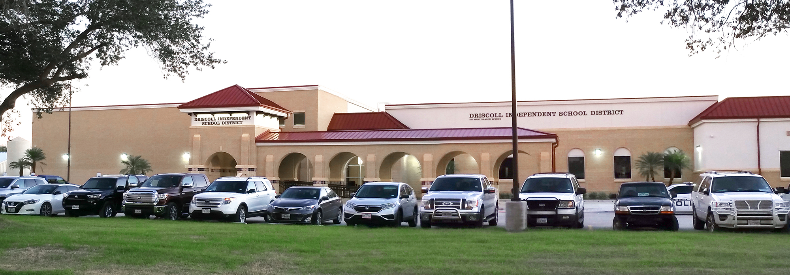
Driscoll Elementary & Middle School
Driscoll I.S.D. selected CLK Architects & Associates along with VLK Architects to transform their existing campus which included a number of facilities built in the 1950’s. The new complex is a state of the art educational facility built over the existing campus. Work was completed in three phases to keep the school running and avoid suspending any normal class days. The school incorporates features identified as key components of 21st Century educational spaces. There are several collaborative spaces that allow teachers and students to gather in groups and learn. The classrooms are setup with the latest technology expanding teachers' ability to illustrate lessons in a variety of ways. The facility monitors and controls student and public traffic at all hours of the day. Access is directed through a system of controlled doors for maximum student and faculty safety. Whole building design solutions minimize energy consumption, maintenance, and operational costs for the facility.
